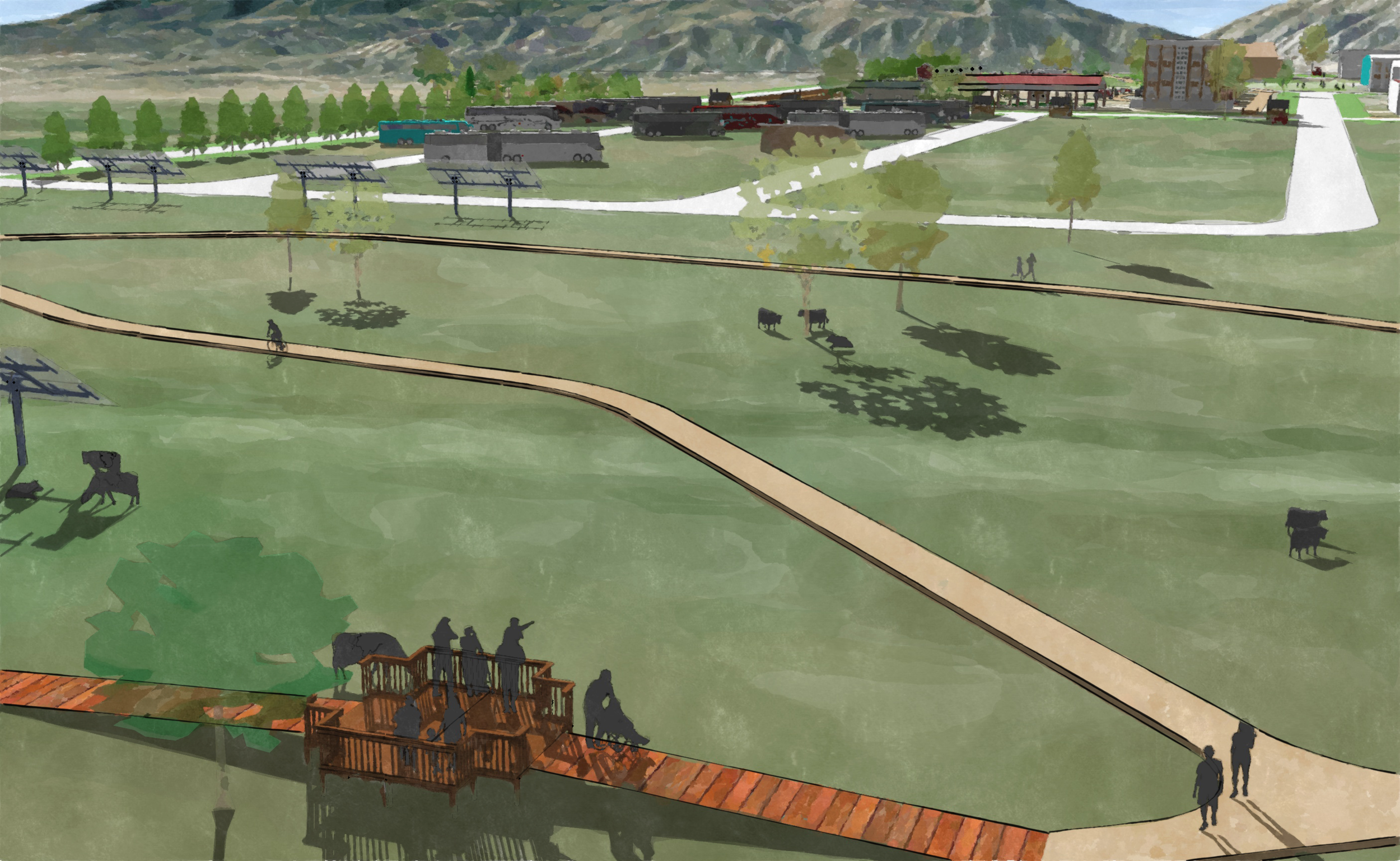Renders and Concepts
Watercolor painting of a home.
Drainage Concept
Watercolor painting of a home.
Mountain Cabin
Watercolor painting of a home.
Aerial view of the study area at and around the Chaffee County Fairgrounds, as a part of a studio class project at CU Denver.
Nighttime Cabin
Render of recommended improvements at the Chaffee County Fairgrounds, as a part of a studio class project at CU Denver.
An industrial co-op concept for the East Mulberry Plan (created for graduate school capstone)
Render of recommendations for a Colorado State University Spur Campus expansion, school, event space, and heritage trail near the Chaffee County Fairgrounds, as a part of a studio class project at CU Denver.
26th Street Activation Concept
Flatirons Golf Course Facility Design Project 3D Sketchup model and rendering (facility building design courtesy of Z-Design Group)
An industrial co-op concept for the East Mulberry Plan (created for graduate school capstone)
Chautauqua Park Playground Concept (created while working as staff for Boulder Parks and Recreation. 3D play structure equipment courtesy of Landscape Structures)
A concept visualizing the connections between an industrial small business co-op, a commercial development, and a greenway connection to neighborhoods. Created for the East Mulberry Plan (created for graduate school capstone)
Render of recommendations for multi-use opportunities in existing grazing space, including trails, wetlands conservation, educational programming, and expansion of an RV park to accommodate visitors and expand affordable housing needs. Chaffee County Fairgrounds, as a part of a studio class project at CU Denver.
Flatirons Golf Course Facility Design Project 3D Sketchup model and rendering (facility building design courtesy of Z-Design Group)
Chautauqua Park Playground Concept (created while working as staff for Boulder Parks and Recreation. 3D play structure equipment courtesy of Landscape Structures)
Render of recommendations for a mixed-use redevelopment of underutilized land and industrial buildings near the Chaffee County Fairgrounds, as a part of a studio class project at CU Denver.
Render of recommendations for greenspace at a mixed-use redevelopment of underutilized land and industrial buildings near the Chaffee County Fairgrounds, as a part of a studio class project at CU Denver.






















